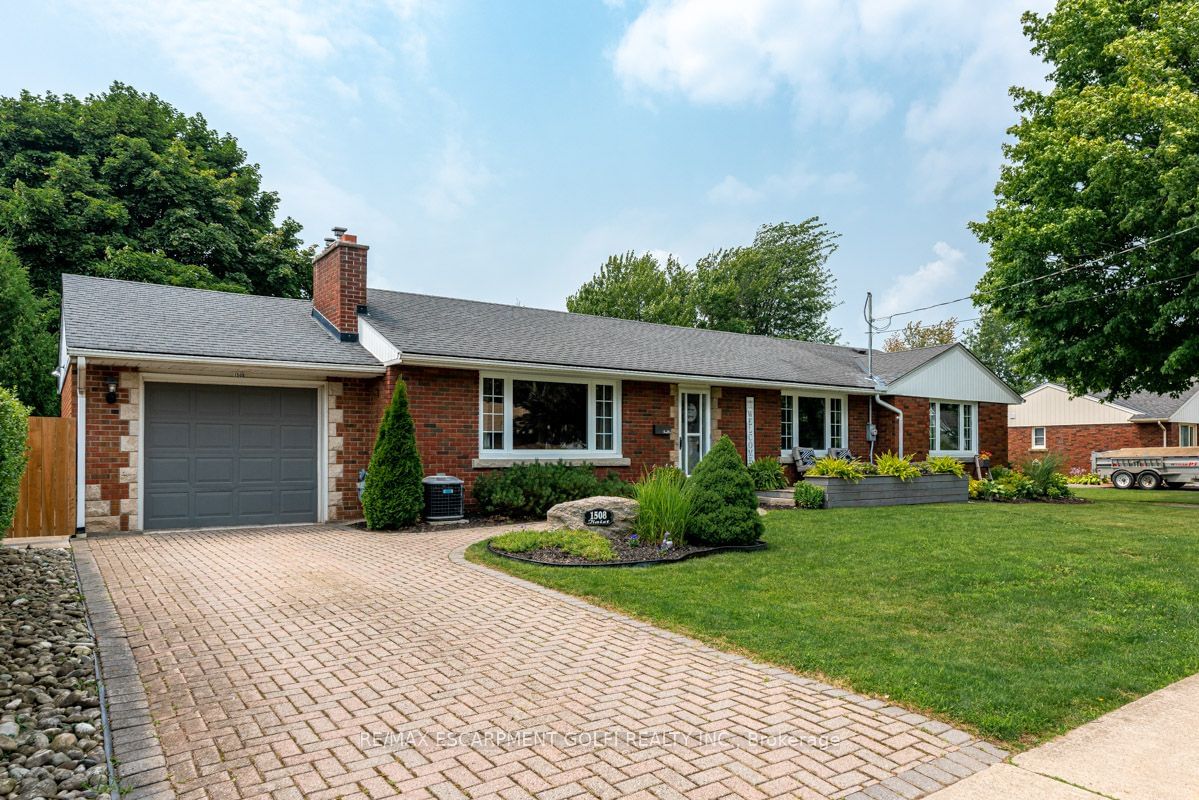$899,900
$***,***
3-Bed
2-Bath
1100-1500 Sq. ft
Listed on 7/20/23
Listed by RE/MAX ESCARPMENT GOLFI REALTY INC.
Welcome to 1508 Haist St, a classic red brick bungalow with a lot to offer! This home features a main floor in-law suite, finished basement, sunroom, and a 23 ft x 31ft heated detached garage (with a 220V outlet). The location is excellent, providing easy access to Hwy 20, Downtown & Uptown Fonthill, Golf Courses, Hiking Trails, Parks, and Schools. Inside, you'll find original honey maple hardwood floors throughout, a bright living room with a gas fireplace, a cozy dining room, an updated kitchen, and a light-filled sunroom. There are two large primary bedrooms and a third bedroom, perfect for a Nursery or Home Office. The main floor Laundry Room can be converted back into a Kitchenette, offering a great rental opportunity for older parents, young adults, or single professionals. The finished basement offers a spacious Family Room, ample storage, and a bonus flex room for play or crafts. With its unique features and ideal location, this meticulously kept home is a true gem.
Interior Features: Auto Garage Door Remote(s), In-Law Suite. Amps/Volts: 100/220
X6682506
Detached, Bungalow
1100-1500
7+3
3
2
3
Detached
11
51-99
Central Air
Finished, Full
N
N
Brick
Forced Air
Y
$4,292.00 (2023)
< .50 Acres
114.00x105.00 (Feet)
